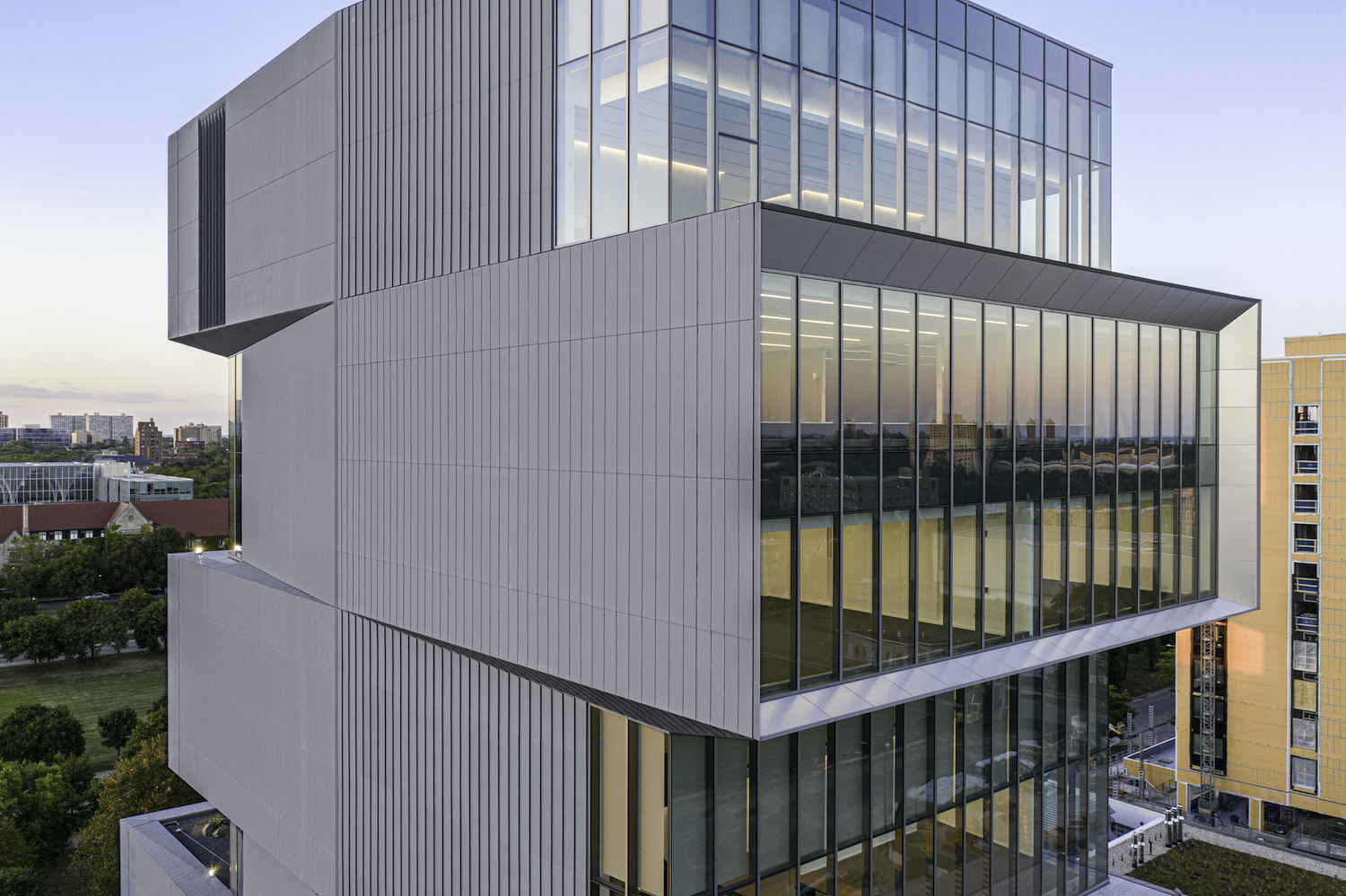Under present circumstances, the act of gathering through conferences and summits is a hazy memory. And while many pine for a return to those carefree days untroubled by the airborne transmission of particulates, perhaps the present freeze will allow for a moment of introspection on the role of conference and program centers within urban assemblages. The David Rubenstein Forum at the University of Chicago, a 97,000-square-foot project nearing completion and designed by Diller Scofidio + Renfro (DS+R), beguiles with an inviting podium and yawning glass curtain walls framed by gleaming zinc panels.
The Chicago metropolitan area is home to vast juxtapositions in living conditions, and nowhere is this juxtaposition more pronounced, arguably, than the University of Chicago campus within the city’s South Side. The ten-story tower is located on the border of the Midway Plaisance Park and is the latest addition to the school’s inexorable southward march. For DS+R, both the setting and program informed the project’s massing. “The North-South orientation opens the building equally to both the Woodlawn neighborhood and Downtown Chicago, stitching together through view and movement the building’s interior spaces with its community, said DS+R associate principal Sean Gallagher. “We did not enter this project with preconceived notions of form, but envisioned the project as a vertical collective of meeting neighborhoods”

That internal organization of forums and community spaces of myriad size and function translated into a massing of cantilevered and irregular boxes, which posed challenges for both the structural and facade systems. The structural system for the tower consists of post-tensioned concrete slabs, ranging from 10-to-52 inches, supported by two lateral shear walls, a concrete core, and four centrally-placed columns. In a measure of ingenuity, the design and structural teams took advantage of the shifting sizes of the community spaces and their cantilevers—which extends a gravity-defying 40 feet to the north—to balance load and decrease the total amount of concrete used.
“We designed the structure to utilize this back and forth cantilvering of the neighborhoods to balance loads on the core fulcrum point; making it self-supporting like a see-saw, allowing the post-tension concrete structure to be thinner and much less expensive than one would assume looking at it,” continued Gallagher. “We believe it’s in the spirit of the Robie House and build’s on Chicago’s rich history of construction innovations.”
The Rubenstein Forum is located adjacent to parkland and is in close proximity to Lake Michigan, and, as a result, is smack dab in the middle of bird migration routes. In collaboration with the American Birds Conservancy, DS+R worked closely with the fabricator, Glass Solutions, and glazing manufacturers Viracon and Ornilux, to incorporate an inner-lite of bird-safe glass coating, which is largely invisible to the human eye.
Tuschall Engineering, a sheet metal contractor based out of Illinois, fabricated and installed the zinc panels which wrap the project. At the glazing bays, the zinc panels are chamfered and mitered to act, effectively, like picture frames for both external and internal views while obscuring the structural elements of the curtain wall. The zinc panels cladding the concrete shear walls are arranged in a lap-seam pattern, and, similarly, cloak the matrix of air and weather barriers draped on the East and West elevations.
The post Diller Scofidio + Renfro’s Rubenstein Forum features gargantuan bird-safe glass curtain walls with zinc frames appeared first on Facades+, Premier Conference on High-Performance Building Enclosures..





