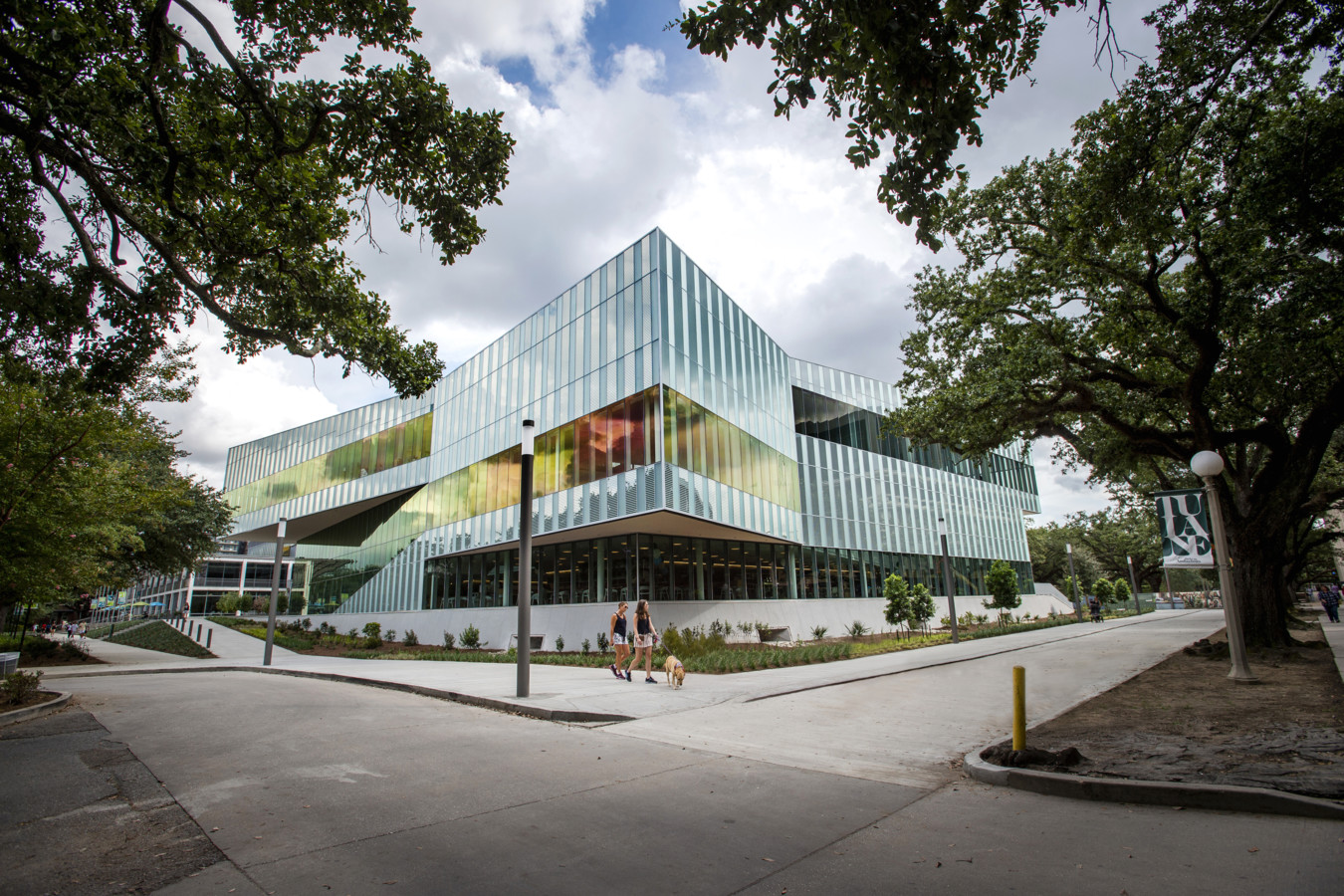For The Commons, Tulane University’s new campus hub, WEISS/MANFREDI designed a glass facade that avoids clichés despite using some conventional materials. The angular, building shimmers in the New Orleans light, its mirrored surface broken up by chunky stripes and iridescent hues. It’s hardly a typical glass box, but the building’s distinctive look belies its use of a humble material: clear glass.
The designers opted to use cheaper clear glass instead of more expensive low-iron glass, which is widely favored because it lacks clear glass’s characteristic greenish-blue tint. Instead, the architects embraced this verdant color, using it to create a subtly complex palette that plays off surrounding live oak trees and nods to the nickname of Tulane’s sports teams, the Green Wave.

“In a way, clear glass has more life than low-iron glass,” said Andrew Ruggles, the project’s lead at WEISS/MANFREDI. “It has an aqueous quality and a material presence that you do not get with low-iron glass.”
Long bands of vision glass let students see out of the three-story building’s 1,100-seat student dining hall on the first two floors and the top floor offices of the Newcomb Institute, an organization pursuing gender equity, while vertical stripes of acid-etched and ceramic-frit- ted glass cover the rest of the facade with a pinstripe skin. The overall effect is offbeat and high-impact—especially given the Commons’ considerable constraints.
“We needed to address sun control, hurricane requirements, a tight schedule, and, most importantly, a very strategic budget, which led us to explore how we could utilize standard parts to create a non-standard envelope,” Ruggles said.
The post WEISS/MANFREDI’s new building for Tulane makes the most of clear glass appeared first on Facades+, Premier Conference on High-Performance Building Enclosures..



